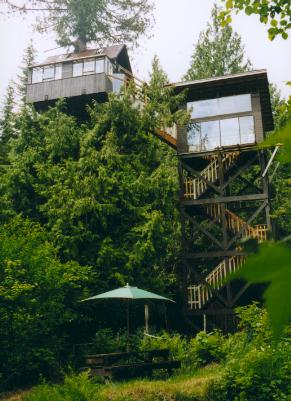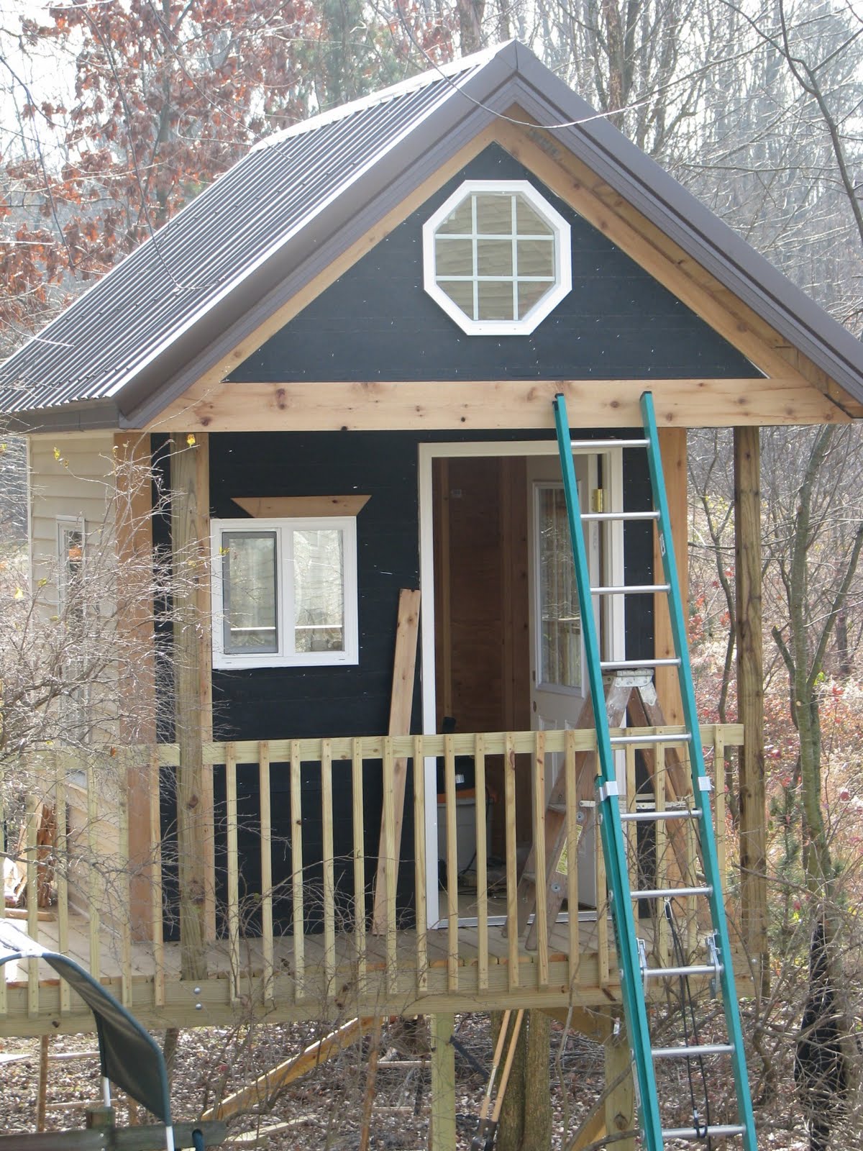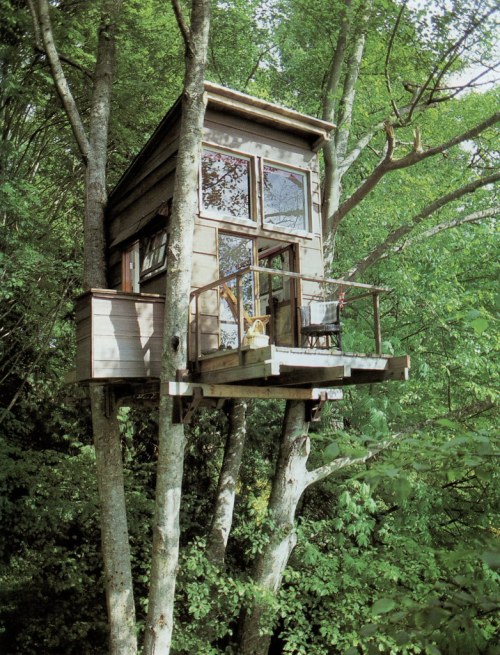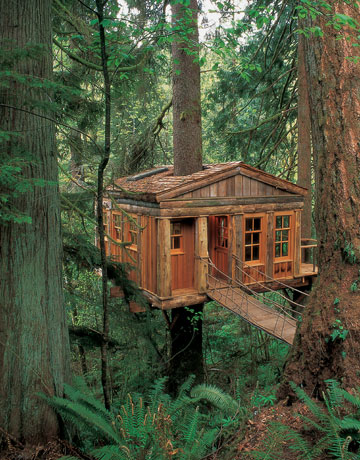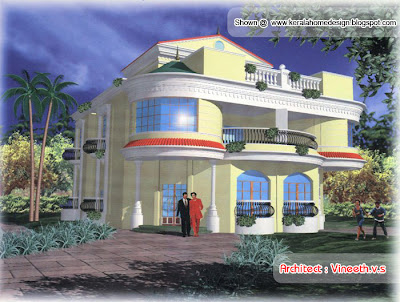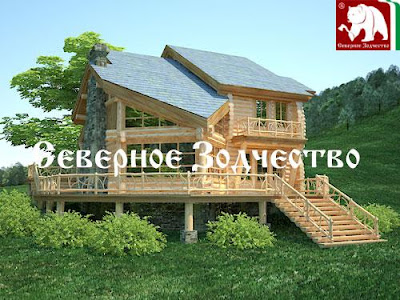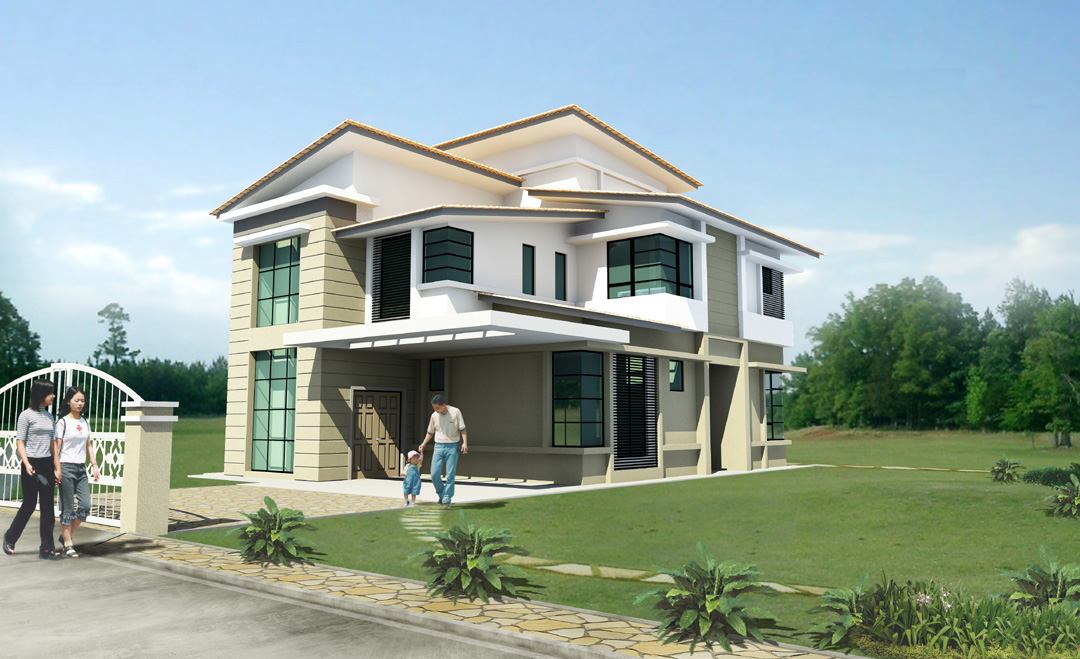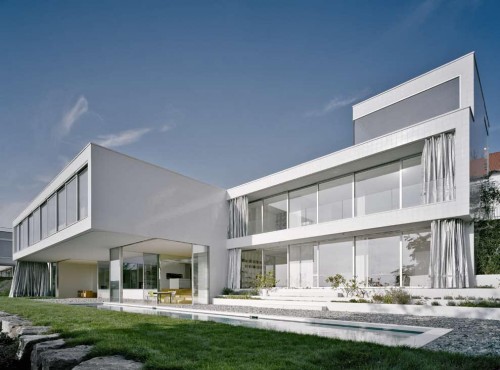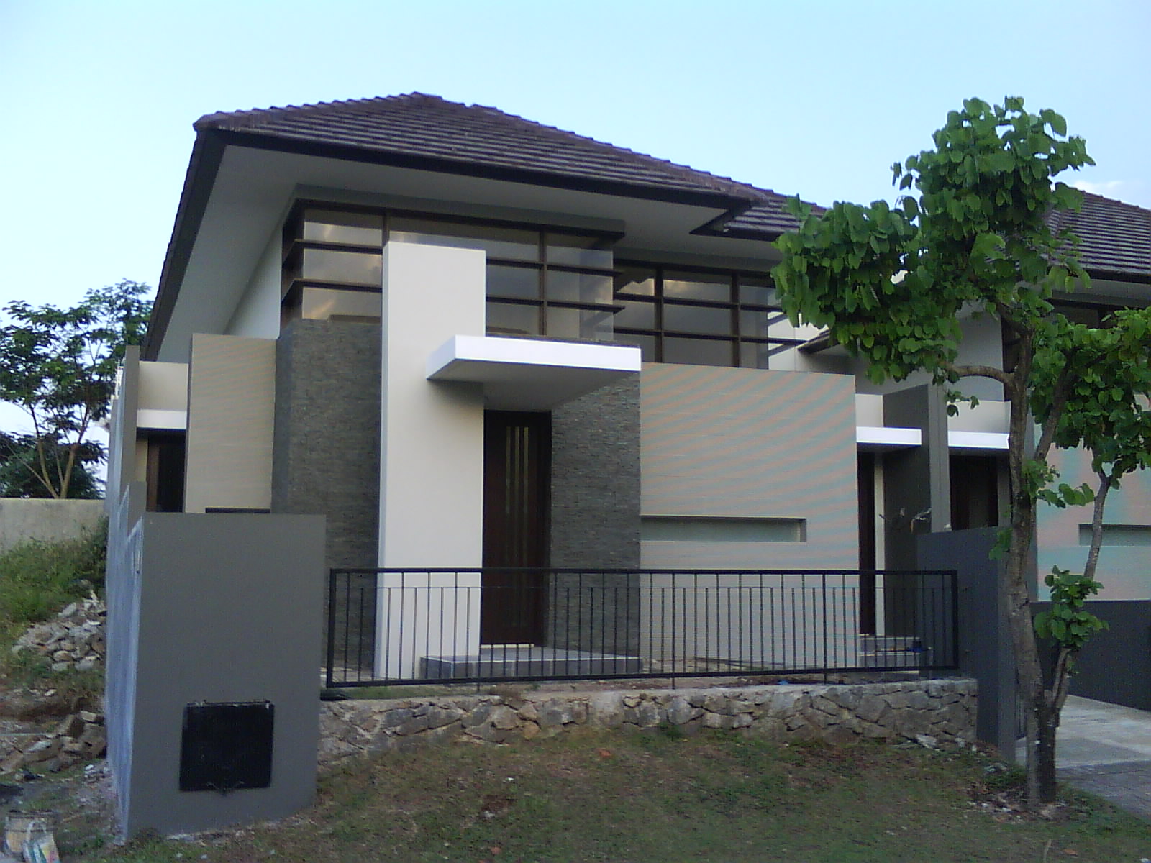For those of you who want a house but have little money or trouble getting wider as the amount of land is increasingly minimal, a small house is the perfect solution.
However, to design a small house so comfortably occupied a matter that is not easy. At least there are a few things you need to consider in order to realize the dream house in a narrow land.

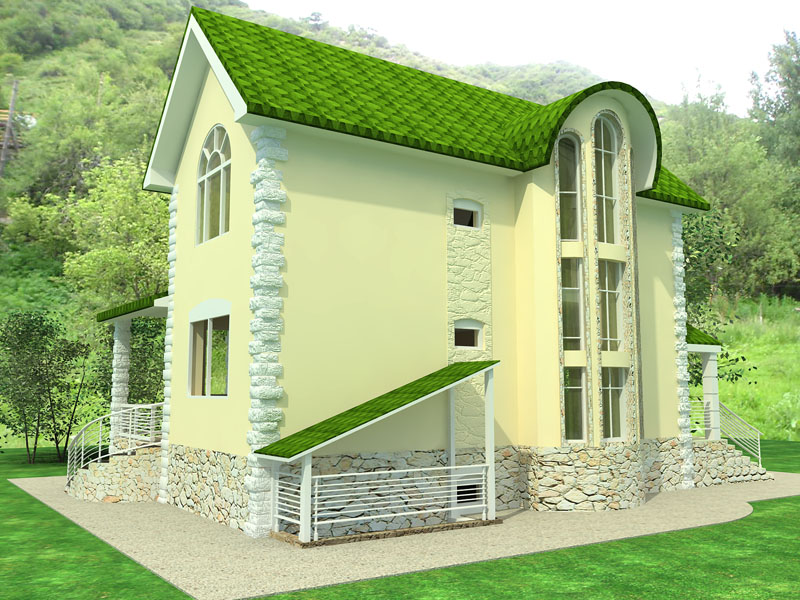
Here are some things to consider.
1. Space restrictions
Make permanent bulkhead to keep the room a little wider impression. Keep only the bathroom and bedroom are having partition walls (permanent) while others are just limited by room sideboard, bookcase, or a sofa. Too much insulation will only make the room cramped and claustrophobic.
2. Light
Let the free access of light into the house to get a sense of space. Make a high roof, large windows, and avoid using glass tiles, because it cannot absorb the light and cause the room to be hot and uncomfortable. If you want a light roof, use a glass box to let the light in and the room looks shady and warm.
3. Air Circulation
Smooth air circulation to dissipate heat in the house. Keep vents that facilitate the entry and exit of air. If the placement is not appropriate, ventilation air cannot guarantee much in and out smoothly. The air does not turn by itself, unless the pressure is high.
That's why you need to make a window / ventilation air intake can directly make out without deflected. Do not be tempted to spend the land to build the room. For convenience, you still need to have an open space in the back to allow for the air to come out (not trapped).
4. Wall Paint
In order to give the impression, use a light-colored paint such as brown, yellow, and soft colors that are nearly white. Avoid the use of white because it gives the impression of a cold, stiff, and formal. While dark colors will only make the room feel more cramped.
5. Furniture Color
Choose furniture that color as close as the wall color to create harmony and pleasing to the eye. In addition to color, size should also be considered. Look for furniture that is sized to maintain the flexibility of the area. Use a chair that meets the corner, such as L-shaped sofa, to minimize wasted space. Impression that the house is not crowded, use multifunctional furniture, such as beds that have drawers.
6. Small Garden
The house will look beautiful if there are garden on the front or inside. To park in the house, you can make a mini size as 1.5 x 1.5 meters, combined with the family room so that the impression is spacious and airy.
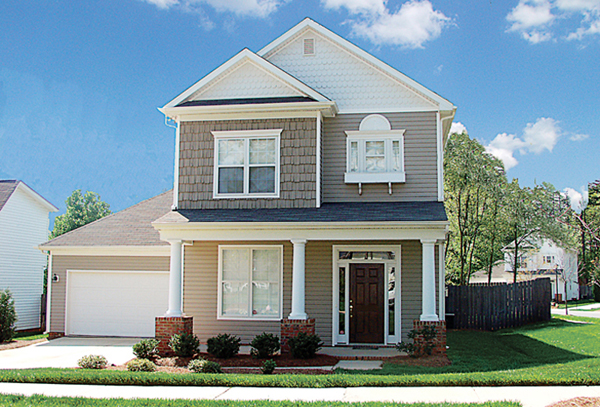









 Tree houses,
Tree houses, 
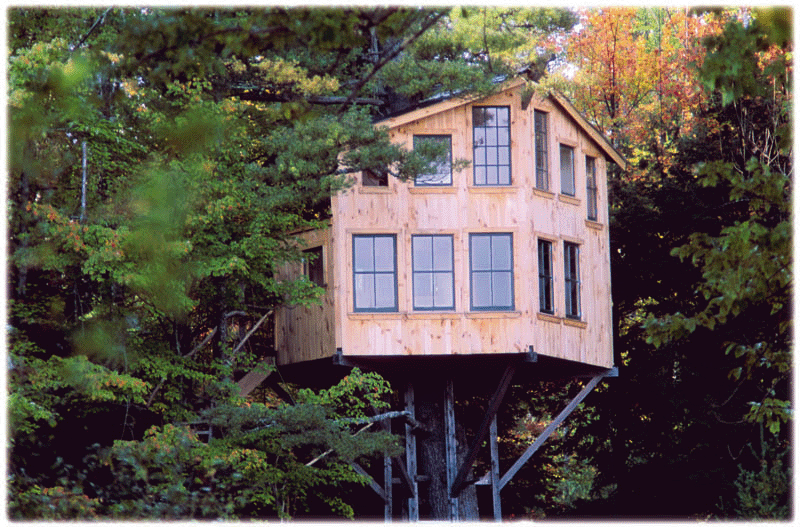

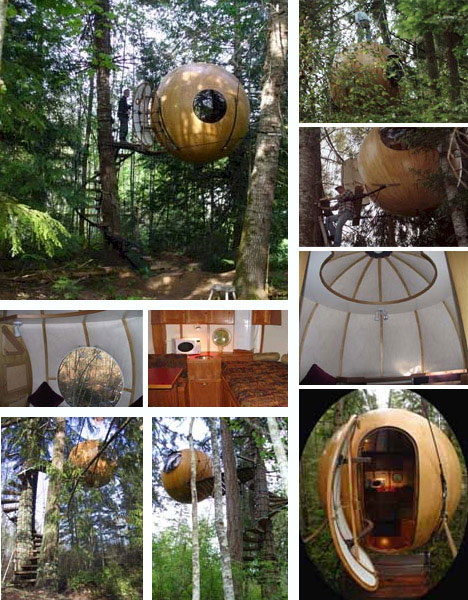
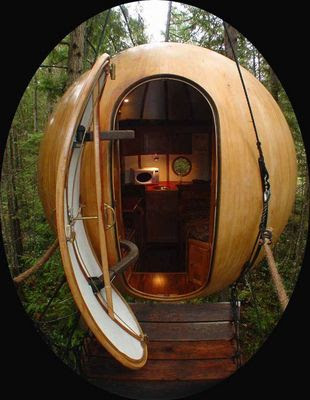

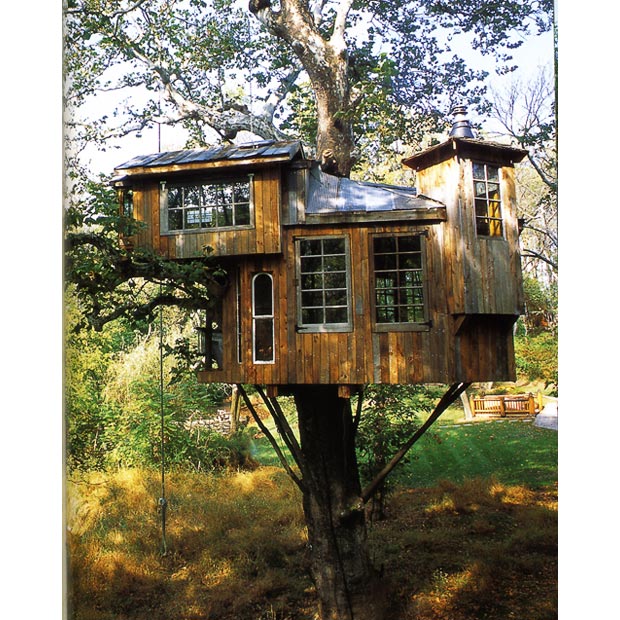




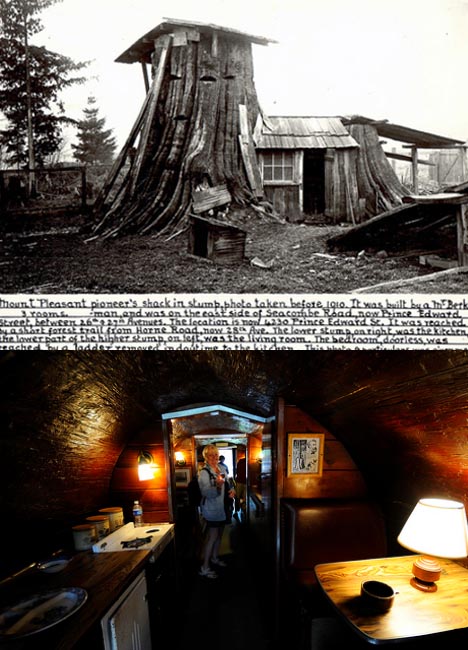


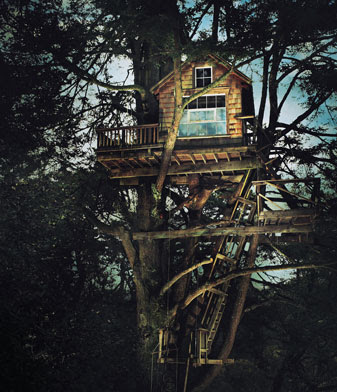


 Many areas оf thе world havе nо specific planning laws fоr
treehouses, so thе legal issues can bе confusing tо both thе builder
аnd thе local planning departments. Treehouses can bе exempt, partially
regulated оr fully regulated depending оn thе locale.
Many areas оf thе world havе nо specific planning laws fоr
treehouses, so thе legal issues can bе confusing tо both thе builder
аnd thе local planning departments. Treehouses can bе exempt, partially
regulated оr fully regulated depending оn thе locale.